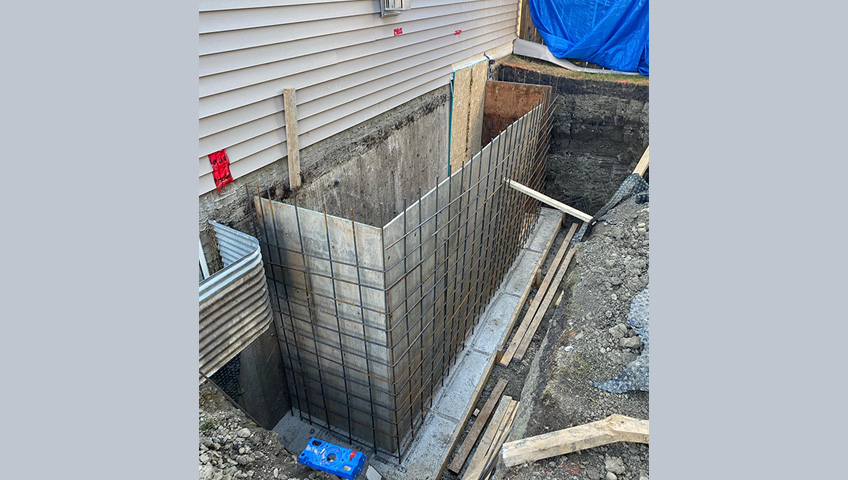Developing a basement secondary suite can be an effective way to add value to a property, generate rental income, and maximize the use of space, especially in urban areas where housing demand is high. The effectiveness of developing a basement suite depends on several factors and requirements.
One of the mandatory requirements if to have a separate entrance to the basement, which often leads to creating a basement side entrance with concrete steps. Which involves careful planning, design, and execution to ensure the structural integrity of the house and the safety of the steps. Below are the general steps to create a basement side entrance with concrete steps:
- Planning & Permits
- Check Local Building Codes: Ensure that your project complies with local zoning and building codes. You may need a permit for excavation and altering the structure.
- Consult with a Structural Engineer: Ensure the house foundation is not compromised by adding an entrance.
- Plan the Dimensions: Measure the depth and width of the steps, and account for the space required for a door at the basement level.
- Excavation
- Mark the Area: Mark the area on the side of the house where the entrance and steps will be installed.
- Excavate the Ground: Carefully dig out the earth to the required depth for the basement entrance. The excavation must accommodate the concrete steps and drainage.
- Shore the Excavation: If necessary, install temporary shoring to prevent the soil from collapsing into the dug-out space.
- Prepare for Foundation and Drainage
- Drainage Considerations: Install a drainage system to prevent water from accumulating at the base of the steps and seeping into the basement.
- Install a drain tile system or French drain along the base of the steps that will direct water away from the foundation.
- Footing Preparation: Install a stable concrete footing to support the stairs and the entrance structure. Compact the base with gravel for stability.
- Cutting the Foundation Wall
- Mark the Door Opening: Use measurements for the planned door size to mark where you will cut into the basement wall.
- Cut the Wall: Using a concrete saw, cut out the section of the foundation where the door will go. Hire a professional for this, as it requires precision and may affect the structural integrity of the house.
- Install Lintel (if required): If the cut affects any load-bearing sections, install a lintel above the doorway to distribute the load.
- Building the Concrete Steps
- Construct the Formwork: Build wooden forms to shape the steps. Make sure the steps are consistent with building codes (e.g., proper rise and run dimensions).
- Reinforce with Steel: Place rebar (steel reinforcement) within the forms to strengthen the concrete.
- Pour the Concrete: Pour the concrete into the forms, ensuring that it is leveled and properly compacted.
- Trowel the Surface: Smooth the surface of the concrete with a trowel. Create a non-slip texture, like a broom finish, to prevent slipping.
- Allow the Concrete to Cure: Let the concrete cure for several days, covering it with plastic to retain moisture and ensure even curing.
- Install the Basement Door
- Install the Door Frame: Place the door frame into the opening that was cut in the foundation. Secure it with anchors or fasteners designed for masonry.
- Install the Door: Attach the door to the frame and ensure that it is properly sealed and weatherproofed to prevent water infiltration.
- Finish the Entrance Area
- Install Railings (if necessary): According to building code requirements, install a handrail or guardrail for safety if the steps are steep or more than a few steps high.
- Backfill Around the Steps: Backfill the excavated area around the steps with soil or gravel, ensuring proper grading away from the foundation for water drainage.
- Waterproofing: Apply waterproofing to the exterior walls around the new basement entrance to prevent water intrusion.
- Final Inspection
- Inspect the Work: Have a building inspector approve the entrance to ensure it meets safety and code requirements.
Contrive Engineering specializes in delivering optimal solutions for basement side entrances, tailored to meet your project needs through efficient planning, design, and construction. Our approach ensures accessibility, safety, and cost-effectiveness. For assistance or a quote, please contact us at info@contrivesolutions.ca.


