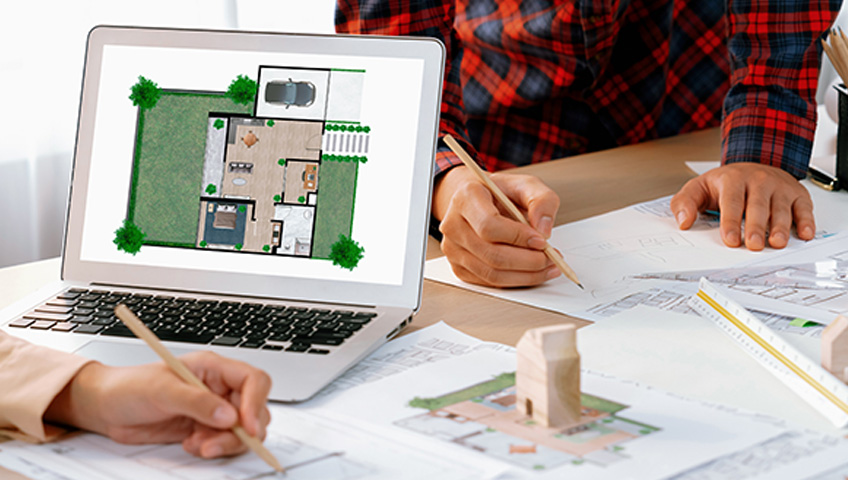With urban density increasing across many Canadian cities, more homeowners and developers are working with smaller residential lots. But just because your land is compact doesn’t mean your home has to feel cramped.
At Contrive Engineering Services, we believe smart design transforms limitations into opportunities. Here's how you can make every square foot count—without sacrificing comfort, style, or functionality.
📐 1. Think Vertically, Not Just Horizontally
When space is tight, the best direction to grow is up. Consider:
- Two or three-stories designs to maximize floor area
- Loft spaces for sleeping, working, or relaxing
- Cathedral ceilings or skylights to create a sense of openness and light
✅ Engineering Tip: Our structural experts help ensure multi-stories designs are safe, code-compliant, and optimized for load-bearing efficiency.
🛋 2. Open-Concept Floor Plans
Removing unnecessary walls can make a space feel larger and more connected. Open kitchens flowing into living and dining areas are not just trendy—they're practical for small lots.
- Fewer walls = more natural light
- Greater flexibility in furniture layout
- A more social, inclusive feel
🚧 Need help knowing what walls are load-bearing? That’s where our engineers come in!
🏠 3. Multi-Functional Spaces
Rooms don’t need a single purpose. Consider:
- A guest bedroom with a Murphy bed that doubles as a home office
- A kitchen island with built-in storage and seating
- Staircases with integrated drawers or closets
Smart planning like this allows you to live large in a small footprint.
🌳 4. Blur the Lines Between Indoors & Outdoors
- Outdoor space on a small lot is precious—don’t waste it! Use:
- Sliding or bi-fold doors to connect interiors with decks or patios
- Covered porches for year-round usability
- Vertical gardens and privacy screens for cozy outdoor zones
At Contrive, we can help design outdoor structures and foundations that meet building codes and maximize usable space.
🪟 5. Strategic Window Placement
Natural light has the power to visually expand any space. We recommend:
- Tall, narrow windows to draw the eye upward
- Clerestory windows for privacy and sunlight
- Mirror placement to reflect light and create depth
💡 Bonus: Energy-efficient window placements also reduce heating and cooling costs—ask us how!
🧱 6. Built-Ins Over Bulk
Rather than bulky furniture, custom built-ins offer clean, streamlined storage:
- Wall-to-wall shelving
- Under-bench drawers
- Built-in desks or entertainment units
Our engineering team can assist in custom structural planning to safely integrate these into your design.
🏘 7. Narrow-Lot Design Expertise
Working with a long, narrow lot? We specialize in:
- Optimizing layouts for natural flow
- Side-window designs for light without privacy loss
- Aligning design with zoning setbacks and bylaws
Contrive Engineering Services works closely with architects and designers to ensure your home meets municipal standards without compromising creativity.
🧠 Final Thoughts: Small Can Be Smart
With the right design and engineering guidance, a small lot can become a stunning, highly functional space. Whether you’re planning a custom home, laneway house, or a major renovation—Contrive Engineering Services is here to help you build smarter, not bigger.
📞 Let’s Maximize Your Space
Have a small lot and big ideas? We’ll help bring them to life.
Contact us:
Phone: 587-834-5080
email: info@contriveservics.ca
website: https://contrivesolutions.ca


